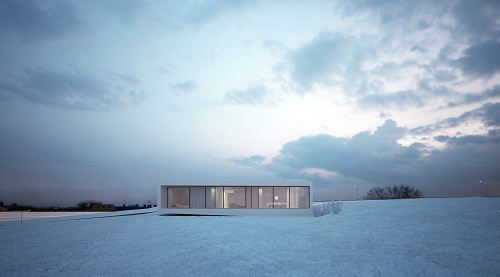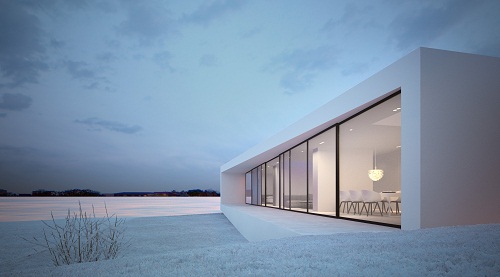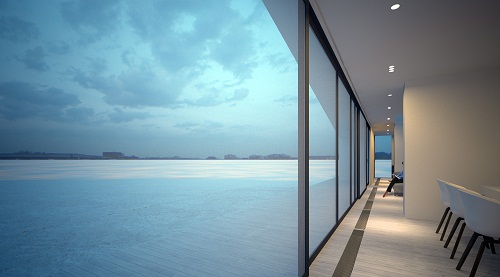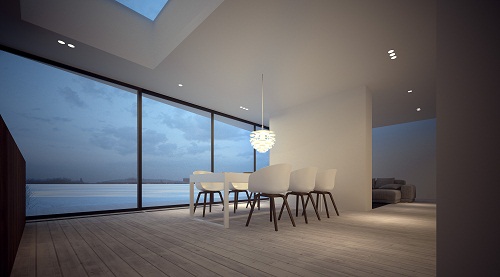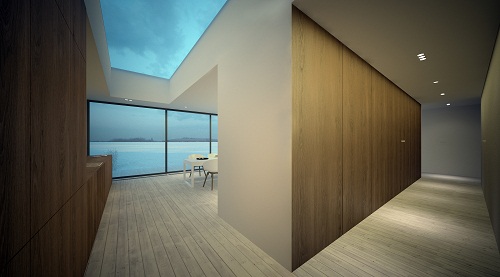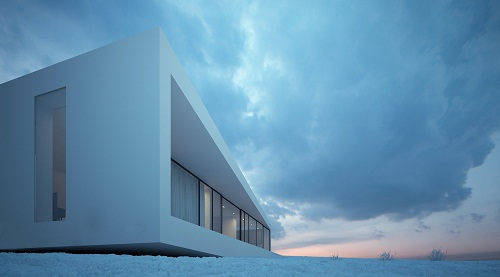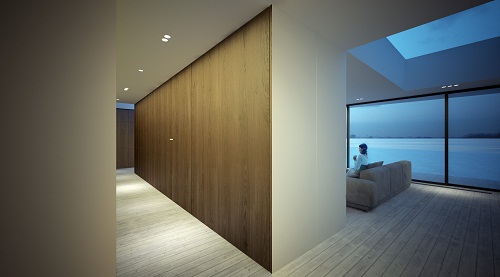
Reykjavik House by Moomoo Architects
2012-08-29
Czas czytania 4 minuty
The project of the house should fit within the border lines of the local master plan which was established for the chosen plot. Consequently the exterior building dimensions including terraces and roofing are 15,5m x 17m which is the maximum area that can be achieved in the plot.
The house answers to the needs of future inhabitants, both in the visual and space organizational ways.
The form is minimalistic, plain white, with wide glazing. The house respects surrounding landscape - sides directed to the stunning views that are fully glazed and other 2 walls are almost fully covered, which allows the inhabitants to hide from neighbors and have privacy.
The main idea of the project is terrace wall which was pulled from the house and bended in a way that it looks like it came out from the landscape. The glazing on the both sides of the house are sliding, so during the warmer season they can be folded, so the terrace makes the continuation of the area of the house. This manipulation of the shape of the house blur the border between the house and the surrounding area.
While the exterior is plain white, the interior has an accents of birch wood. The plan divides the house into 4 main zones - garage area, master bedroom area, children area and living area.
GARAGE AREA
In this zone there is a lot of space for a car, technical room and toilet. The garage doors are made out of the same material as the exterior walls.
MASTER BEDROOM AREA
Master bedroom has got a double bed, big wardrobe and long cabinet. The bathroom is set behind glass wall and is equipped with a bath, shower, handbasin and toilet hidden behind wardrobe so it is not visible from the bedroom. You can enjoy amazing view from outside while relaxing in a bath.
One additional window in the bedroom gives more light and furthermore makes very nice visual connection with the landscape- while standing in the living room you can see the exterior behind glazed bedroom doors. Connection with the landscape - while standing in the living room you can see the exterior behind open bedroom doors.
CHILDREN AREA
In this zone there are 4 single bedrooms (equipped with single beds, small wardrobe and a desk in each room), bathroom (with a shower, washbasin and a toilet) and utility area (with washing machine and other cleaning devices) and some additional wardrobes.
LIVING AREA
In this zone there is a living area with sofa and a sliding cabinet with TV. There is also a kitchen with a 85 cm height desk on one wall and full-height cabinet on the other side. Next to the kitchen desk there is a dining table for 8 people. Answering to the need of hosting up to 20 people there is an option to open the table and make it bigger or even slide the wall dividing dining and living areas so the table can be unfolded to fit everybody.
The living area is full of natural light thanks to the glazing in the walls and additional, two huge skylights that makes the impression that it is set in the landscape, not inside the house.
design: MOOMOO ARCHITECTS / Jakub Majewski, Lukasz Pastuszka
design team: Tomasz Szponar, Zuzanna Szpocinska, Agnieszka Ufnal, Nastazja Kropidlowska, Katarzyna Lesniewska, Martyna Maciaszek, Sol Mortes Pons
www.moomoo.pl
info@moomoo.pl
+48 697 220022
+48 667 220022
ul. P.O.W. 25 / 14
90-248 Lodz / Poland
client: private
site of the building: Reykjavik
project date: 2012
total area in square meters: 220